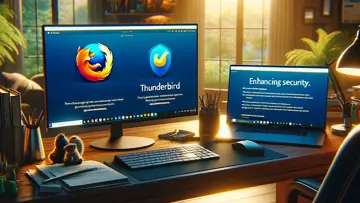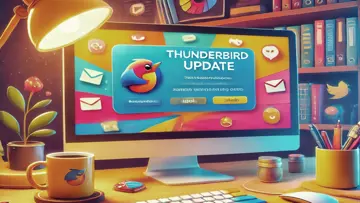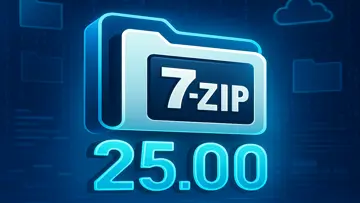1.1 Safe to install
In the realm of architecture and building techniques, floor plans serve as to-scale visual representations that provide aerial views, illustrate the spatial relationships between rooms, traffic flow patterns, and other physical attributes at a singular level of a structure.
Measurements are commonly indicated between walls to determine room size and wall length. Additionally, floor plans may encompass details of fixtures such as sinks, water heaters, stoves, among others. Annotation in floor plans can delineate construction notes defining project completion, construction methodologies, or symbols representing electrical components.
Often referred to as blueprints, a floor plan is a precise schematic typically drawn at a height of 4 feet (1.2 m) above the floor level. This differs from an elevation, which is a detailed representation projected vertically from a building's side, capturing its vertical dimension or a section in which a building is selectively dissected to reveal its interior structure.
This software application is designed to enhance understanding of creating floor plans through an array of educational visuals we offer as instructional content.
Our aspiration is that this software assists in fostering comprehension of creating intricate Floor Plans.
Appreciatively,
Your contributions may prove beneficial.
Overview
Draw Floor Plans is a Freeware software in the category Business developed by BTStudio.
The latest version of Draw Floor Plans is 1.1, released on 03/18/2024. It was initially added to our database on 03/18/2024.
Draw Floor Plans runs on the following operating systems: Android.
Users of Draw Floor Plans gave it a rating of 1 out of 5 stars.
Related
AutoCAD - DWG Viewer & Editor
Unleash Your Creativity with AutoCAD DWG Viewer & EditorDrawPlan
Streamline Your Design Process with DrawPlanmagicplan
Transform Your Space with Precision - Magicplan by SensopiaUVCAD - CAD 2D Draw & Drafting
UVCAD: A Streamlined Solution for 2D CAD DraftingLatest Reviews
|
|
Art
Unlock Your Creativity with Art by Fogware Publishing |
|
|
8-Bit Armies
Nostalgic Strategy Reimagined in 8-Bit Armies |
|
|
boxes
Innovative Design Tool for Efficient Organization |
|
|
eduVPN Client
Secure and Easy Access to Educational Networks with eduVPN Client |
|
|
o2 Cloud
Seamless Cloud Solutions with o2 Cloud by O2-De |
|
Gorn
Brutal Gladiatorial Combat in VR Delivers an Unforgettable Experience |
|
|
UpdateStar Premium Edition
Keeping Your Software Updated Has Never Been Easier with UpdateStar Premium Edition! |
|
|
Microsoft Edge
A New Standard in Web Browsing |
|
|
Google Chrome
Fast and Versatile Web Browser |
|
|
Microsoft Visual C++ 2015 Redistributable Package
Boost your system performance with Microsoft Visual C++ 2015 Redistributable Package! |
|
|
Microsoft Visual C++ 2010 Redistributable
Essential Component for Running Visual C++ Applications |
|
|
Microsoft OneDrive
Streamline Your File Management with Microsoft OneDrive |









