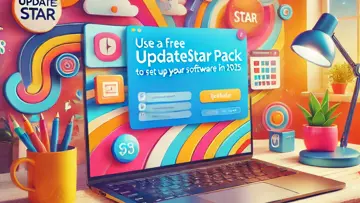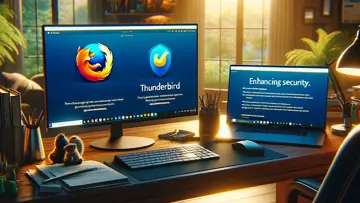1.1 Cassaforte da installare
In the realm of architecture and building techniques, floor plans serve as to-scale visual representations that provide aerial views, illustrate the spatial relationships between rooms, traffic flow patterns, and other physical attributes at a singular level of a structure.
Measurements are commonly indicated between walls to determine room size and wall length. Additionally, floor plans may encompass details of fixtures such as sinks, water heaters, stoves, among others. Annotation in floor plans can delineate construction notes defining project completion, construction methodologies, or symbols representing electrical components.
Often referred to as blueprints, a floor plan is a precise schematic typically drawn at a height of 4 feet (1.2 m) above the floor level. This differs from an elevation, which is a detailed representation projected vertically from a building's side, capturing its vertical dimension or a section in which a building is selectively dissected to reveal its interior structure.
This software application is designed to enhance understanding of creating floor plans through an array of educational visuals we offer as instructional content.
Our aspiration is that this software assists in fostering comprehension of creating intricate Floor Plans.
Appreciatively,
Your contributions may prove beneficial.
Panoramica
Draw Floor Plans è un software Freeware nella categoria Affari sviluppato da BTStudio.
L'ultima versione di Draw Floor Plans is 1.1, pubblicato su 18/03/2024. Inizialmente è stato aggiunto al nostro database su 18/03/2024.
Draw Floor Plans viene eseguito sui seguenti sistemi operativi: Android.
Gli utenti di Draw Floor Plans ha dato un punteggio di 1. 5 stelle su 5.
Imparentato
AutoCAD - DWG Viewer & Editor
The official AutoCAD app. View & edit CAD drawings anytime, anywhere! Essential drafting and design capabilities for your everyday needs: Autodesk®️ AutoCAD® Web️ on mobile is a reliable solution that provides access to the core commands …DrawPlan
DrawPlan: Professional Floor Planning Made Simple Create professional-looking floor plans with ease using your touch Add objects and labels to enhance your plans Create an unlimited number of plans Upgrade to Unlock Additional …magicplan
[Title:] Review: magicplan - Your Ultimate Residential Contractor App magicplan is an exceptional app designed specifically for residential contractors, offering a wide array of features to simplify your on-site tasks.UVCAD - CAD 2D Draw & Drafting
UVCAD specializes in mobile computer-aided drafting (CAD) in 2D. It boasts a touch-optimized interface and intuitive tools, allowing users to engage in precise 2D drawing, drafting, and design with their fingertips or a stylus on a …Ultime recensioni
|
|
JDownloader
Efficiente Download Manager per un facile download dei file |
|
|
Epic Games Launcher
Scatena la potenza di Epic Games con Epic Games Launcher |
|
|
AdGuard
AdGuard: la tua soluzione definitiva per il blocco degli annunci |
|
Product Improvement Study for HP LaserJet M101-M106
Miglioramento delle prestazioni di HP LaserJet con lo studio sul miglioramento dei prodotti di HP Inc. |
|
|
|
SNS Upload for Easy Document Creator
Carica facilmente i documenti con SNS Upload per semplificare la creazione di documenti |
|
REFOG Free Keylogger
Monitoraggio furtivo reso semplice con REFOG Free Keylogger |
|
|
UpdateStar Premium Edition
Mantenere aggiornato il tuo software non è mai stato così facile con UpdateStar Premium Edition! |
|
|
Microsoft Visual C++ 2015 Redistributable Package
Migliora le prestazioni del tuo sistema con Microsoft Visual C++ 2015 Redistributable Package! |
|
|
Microsoft Edge
Un nuovo standard nella navigazione web |
|
|
Google Chrome
Browser Web veloce e versatile |
|
|
Microsoft Visual C++ 2010 Redistributable
Componente essenziale per l'esecuzione di applicazioni Visual C++ |
|
|
Microsoft Update Health Tools
Strumenti per l'integrità di Microsoft Update: assicurati che il tuo sistema sia sempre aggiornato! |









