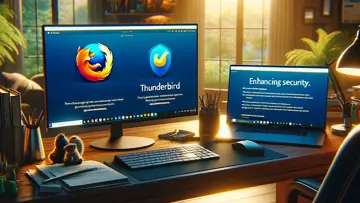1.1 स्थापित करने के लिए सुरक्षित
In the realm of architecture and building techniques, floor plans serve as to-scale visual representations that provide aerial views, illustrate the spatial relationships between rooms, traffic flow patterns, and other physical attributes at a singular level of a structure.
Measurements are commonly indicated between walls to determine room size and wall length. Additionally, floor plans may encompass details of fixtures such as sinks, water heaters, stoves, among others. Annotation in floor plans can delineate construction notes defining project completion, construction methodologies, or symbols representing electrical components.
Often referred to as blueprints, a floor plan is a precise schematic typically drawn at a height of 4 feet (1.2 m) above the floor level. This differs from an elevation, which is a detailed representation projected vertically from a building's side, capturing its vertical dimension or a section in which a building is selectively dissected to reveal its interior structure.
This software application is designed to enhance understanding of creating floor plans through an array of educational visuals we offer as instructional content.
Our aspiration is that this software assists in fostering comprehension of creating intricate Floor Plans.
Appreciatively,
Your contributions may prove beneficial.
विहंगावलोकन
Draw Floor Plans BTStudio द्वारा विकसित श्रेणी धंधा में एक Freeware सॉफ्टवेयर है।
Draw Floor Plans का नवीनतम संस्करण 1.1 है, जिसे 18-03-2024 को जारी किया गया था। इसे शुरू में 18-03-2024 को हमारे डेटाबेस में जोड़ा गया था।
Draw Floor Plans निम्न आपरेटिंग सिस्टमों पर चलता है: Android.
Draw Floor Plans के यूजर्स ने इसे 5 में से 1 स्टार की रेटिंग दी है।
संबंधित उत्पादों
AutoCAD - DWG Viewer & Editor
The official AutoCAD app. View & edit CAD drawings anytime, anywhere! Essential drafting and design capabilities for your everyday needs: Autodesk®️ AutoCAD® Web️ on mobile is a reliable solution that provides access to the core commands …DrawPlan
DrawPlan: Professional Floor Planning Made Simple Create professional-looking floor plans with ease using your touch Add objects and labels to enhance your plans Create an unlimited number of plans Upgrade to Unlock Additional …magicplan
[Title:] Review: magicplan - Your Ultimate Residential Contractor App magicplan is an exceptional app designed specifically for residential contractors, offering a wide array of features to simplify your on-site tasks.UVCAD - CAD 2D Draw & Drafting
UVCAD specializes in mobile computer-aided drafting (CAD) in 2D. It boasts a touch-optimized interface and intuitive tools, allowing users to engage in precise 2D drawing, drafting, and design with their fingertips or a stylus on a …अपडेटस्टार फ्रीवेयर के साथ।
|
|
UpdateStar Premium Edition
अपडेटस्टार प्रीमियम संस्करण: आपके सॉफ़्टवेयर अपडेट के प्रबंधन के लिए एक व्यावहारिक उपकरण अपडेटस्टार प्रीमियम संस्करण एक सॉफ्टवेयर प्रबंधन उपकरण है जो आपके पीसी को शीर्ष आकार में रखने में मदद करने के लिए डिज़ाइन किया गया है ताकि यह … |
|
|
Microsoft Visual C++ 2015 Redistributable Package
Microsoft Visual C++ 2015 Redistributable पैकेज Microsoft द्वारा बनाया गया एक सॉफ़्टवेयर घटक है। यह उपयोगकर्ताओं को विजुअल स्टूडियो 2015 का उपयोग करके बनाए गए अनुप्रयोगों को चलाने के लिए आवश्यक रनटाइम घटक प्रदान करता है। यह पुनर्वितरण … |
|
|
Microsoft Edge
Microsoft Edge Microsoft द्वारा विकसित एक वेब ब्राउज़र है, जिसे बाज़ार में अन्य लोकप्रिय ब्राउज़रों के लिए एक हल्का और तेज़ विकल्प बनाया गया है। 2015 में लॉन्च किया गया, माइक्रोसॉफ्ट एज ने इंटरनेट एक्सप्लोरर को विंडोज ऑपरेटिंग सिस्टम पर … |
|
|
Google Chrome
Google Chrome समीक्षा: तेज़, लचीला और सुरक्षित वेब ब्राउज़र Google Chrome अपनी गति, सादगी और समृद्ध सुविधा सेट के लिए जाने जाने वाले अग्रणी वेब ब्राउज़रों में से एक के रूप में खड़ा है। Google द्वारा विकसित, क्रोम उच्च-प्रदर्शन HTML … |
|
|
Microsoft Visual C++ 2010 Redistributable
समीक्षा: Microsoft Visual C++ 2010 Microsoft द्वारा पुनर्वितरण योग्य Microsoft Visual C++ 2010 Redistributable Microsoft द्वारा विकसित एक सॉफ्टवेयर एप्लिकेशन है जो Microsoft Visual C++ 2010 के साथ निर्मित कार्यक्रमों के लिए रनटाइम घटक … |
|
|
Microsoft Update Health Tools
Microsoft अद्यतन स्वास्थ्य उपकरण उपयोगकर्ताओं को उनके उपकरणों पर Windows अद्यतन से संबंधित समस्याओं का निवारण और ठीक करने में मदद करने के लिए Microsoft Corporation द्वारा विकसित एक सॉफ्टवेयर अनुप्रयोग है। विंडोज अपडेट अनुभव को बेहतर बनाने … |









