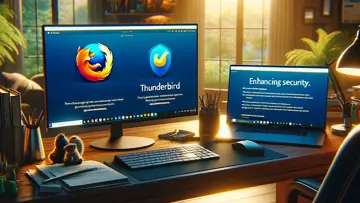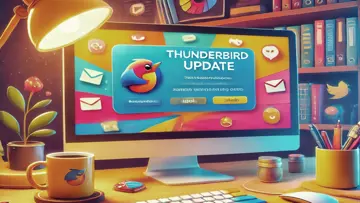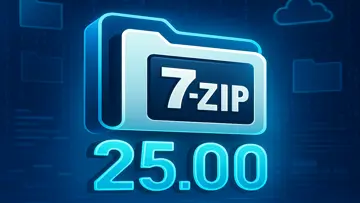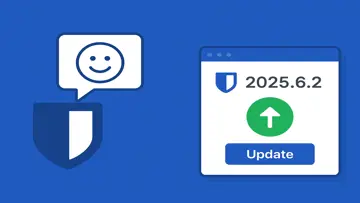1.1 Seguro para instalar
In the realm of architecture and building techniques, floor plans serve as to-scale visual representations that provide aerial views, illustrate the spatial relationships between rooms, traffic flow patterns, and other physical attributes at a singular level of a structure.
Measurements are commonly indicated between walls to determine room size and wall length. Additionally, floor plans may encompass details of fixtures such as sinks, water heaters, stoves, among others. Annotation in floor plans can delineate construction notes defining project completion, construction methodologies, or symbols representing electrical components.
Often referred to as blueprints, a floor plan is a precise schematic typically drawn at a height of 4 feet (1.2 m) above the floor level. This differs from an elevation, which is a detailed representation projected vertically from a building's side, capturing its vertical dimension or a section in which a building is selectively dissected to reveal its interior structure.
This software application is designed to enhance understanding of creating floor plans through an array of educational visuals we offer as instructional content.
Our aspiration is that this software assists in fostering comprehension of creating intricate Floor Plans.
Appreciatively,
Your contributions may prove beneficial.
Resumen
Draw Floor Plans es un software de Freeware en la categoría de Negocios desarrollado por BTStudio.
La última versión de Draw Floor Plans es 1.1, aparecido en 18/03/2024. Inicialmente fue agregado a nuestra base de datos en 18/03/2024.
Draw Floor Plans se ejecuta en los siguientes sistemas operativos: Android.
Los usuarios de Draw Floor Plans le dio una calificación de 1 fuera de 5 estrellas.
Relacionado
AutoCAD - DWG Viewer & Editor
The official AutoCAD app. View & edit CAD drawings anytime, anywhere! Essential drafting and design capabilities for your everyday needs: Autodesk®️ AutoCAD® Web️ on mobile is a reliable solution that provides access to the core commands …DrawPlan
DrawPlan: Professional Floor Planning Made Simple Create professional-looking floor plans with ease using your touch Add objects and labels to enhance your plans Create an unlimited number of plans Upgrade to Unlock Additional …magicplan
[Title:] Review: magicplan - Your Ultimate Residential Contractor App magicplan is an exceptional app designed specifically for residential contractors, offering a wide array of features to simplify your on-site tasks.UVCAD - CAD 2D Draw & Drafting
UVCAD specializes in mobile computer-aided drafting (CAD) in 2D. It boasts a touch-optimized interface and intuitive tools, allowing users to engage in precise 2D drawing, drafting, and design with their fingertips or a stylus on a …Últimas reseñas
|
Email Backup Software
Solución de copia de seguridad de correo electrónico confiable y eficiente |
|
|
SysInfo OST to PST Converter
Migración de correo electrónico sin esfuerzo con SysInfo OST to PST Converter |
|
|
GWT Virtual Application System
Sistema de aplicaciones virtuales GWT: una herramienta innovadora para el desarrollo de aplicaciones modernas |
|
|
Animal Olympics - Diving
Divertido y atractivo: ¡Sumérgete en las Olimpiadas de Animales! |
|
|
SysInfoTools IMAP Email Backup Software
Copia de seguridad de correo electrónico IMAP confiable con SysInfoTools |
|
|
Easter Egg Designer
Dé rienda suelta a su creatividad con Easter Egg Designer |
|
|
UpdateStar Premium Edition
¡Mantener su software actualizado nunca ha sido tan fácil con UpdateStar Premium Edition! |
|
|
Microsoft Edge
Un nuevo estándar en la navegación web |
|
|
Google Chrome
Navegador web rápido y versátil |
|
|
Microsoft Visual C++ 2015 Redistributable Package
¡Aumente el rendimiento de su sistema con el paquete redistribuible de Microsoft Visual C++ 2015! |
|
|
Microsoft Visual C++ 2010 Redistributable
Componente esencial para ejecutar aplicaciones de Visual C++ |
|
|
Microsoft OneDrive
Optimice la administración de archivos con Microsoft OneDrive |









