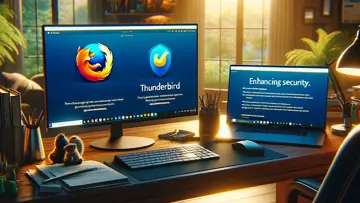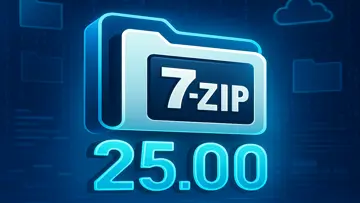1.1 インストールしても安全
In the realm of architecture and building techniques, floor plans serve as to-scale visual representations that provide aerial views, illustrate the spatial relationships between rooms, traffic flow patterns, and other physical attributes at a singular level of a structure.
Measurements are commonly indicated between walls to determine room size and wall length. Additionally, floor plans may encompass details of fixtures such as sinks, water heaters, stoves, among others. Annotation in floor plans can delineate construction notes defining project completion, construction methodologies, or symbols representing electrical components.
Often referred to as blueprints, a floor plan is a precise schematic typically drawn at a height of 4 feet (1.2 m) above the floor level. This differs from an elevation, which is a detailed representation projected vertically from a building's side, capturing its vertical dimension or a section in which a building is selectively dissected to reveal its interior structure.
This software application is designed to enhance understanding of creating floor plans through an array of educational visuals we offer as instructional content.
Our aspiration is that this software assists in fostering comprehension of creating intricate Floor Plans.
Appreciatively,
Your contributions may prove beneficial.
概要
Draw Floor Plans は、 BTStudioによって開発されたカテゴリ ビジネス の フリーウェア ソフトウェアです。
Draw Floor Plans の最新バージョン 1.1 2024/03/18 にリリースです。 それは最初 2024/03/18 のデータベースに追加されました。
Draw Floor Plans が次のオペレーティング システムで実行されます: Android。
ユーザー Draw Floor Plans の 1 5 つの星からの評価を与えた。
関連
AutoCAD - DWG Viewer & Editor
The official AutoCAD app. View & edit CAD drawings anytime, anywhere! Essential drafting and design capabilities for your everyday needs: Autodesk®️ AutoCAD® Web️ on mobile is a reliable solution that provides access to the core commands …DrawPlan
DrawPlan: Professional Floor Planning Made Simple Create professional-looking floor plans with ease using your touch Add objects and labels to enhance your plans Create an unlimited number of plans Upgrade to Unlock Additional …magicplan
[Title:] Review: magicplan - Your Ultimate Residential Contractor App magicplan is an exceptional app designed specifically for residential contractors, offering a wide array of features to simplify your on-site tasks.UVCAD - CAD 2D Draw & Drafting
UVCAD specializes in mobile computer-aided drafting (CAD) in 2D. It boasts a touch-optimized interface and intuitive tools, allowing users to engage in precise 2D drawing, drafting, and design with their fingertips or a stylus on a …最新のレビュー
|
|
REALTEK Wireless LAN and Bluetooth Driver
REALTEKドライバーでワイヤレス接続を強化 |
|
|
iRemove Tools
iRemoveTools: iPhone アクティベーション ロック解除のための究極のソリューション |
|
|
GMX Cloud
GMX Cloudでファイルを簡単に保存し、アクセスします。 |
|
|
SoftOrbits Photo Editor
SoftOrbits Photo Editorで写真編集を簡素化 |
|
|
Joe
パーソナルファイナンスに革命を起こす: Joe by Wirth New Media Sarl |
|
|
Stacher
Stacher: ワークフローを簡単に合理化 |
|
|
UpdateStar Premium Edition
ソフトウェアを最新の状態に保つことは、UpdateStar Premium Edition でかつてないほど簡単になりました。 |
|
|
Microsoft Edge
Webブラウジングの新しい標準 |
|
|
Google Chrome
高速で用途の広いWebブラウザ |
|
|
Microsoft Visual C++ 2015 Redistributable Package
Microsoft Visual C++ 2015再頒布可能パッケージでシステムパフォーマンスを向上させましょう! |
|
|
Microsoft Visual C++ 2010 Redistributable
Visual C++ アプリケーションの実行に不可欠なコンポーネント |
|
|
Microsoft OneDrive
Microsoft OneDriveでファイル管理を効率化 |









